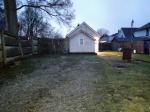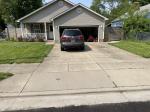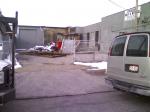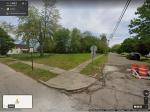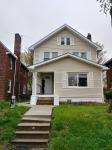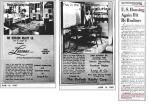Property valuation of Hancock Wood Co Road, Deshler, OH: 19814, 20518, 20980, 21896, 21940, 22288, 23460, 24454 (tax assessments)
Other nearby streets: Custar Road  Hancock Wood Co Road
Hancock Wood Co Road  Prairie View Road
Prairie View Road  Sands Road (1)
Sands Road (1)  Sands Road (2)
Sands Road (2) 
Listed properties vs overall distribution of properties in Deshler, OH:
Advertisements
Hancock Wood Co Road
Deshler, OH
Find on map >>
Owner: DENNIS M MYERS & SANDRA L MYERS
Land value: $15,400
Total value for property: $15,400
Assessments for tax year: 2012
Land size: 237,837 square feet
Recent sale: $15,000 (11/03/1980)
Sales:
Deshler, OH
Find on map >>
Owner: DENNIS M MYERS & SANDRA L MYERS
Land value: $15,400
Total value for property: $15,400
Assessments for tax year: 2012
Land size: 237,837 square feet
Recent sale: $15,000 (11/03/1980)
Sales:
- Date: 03/11/1980
Price: $15,000
Grantee: DENNIS M MYERS
Vacant/improved: Vacant
Hancock Wood Co Road
Deshler, OH
Find on map >>
Owner: FENSTERMAKER FARMS INC
Land value: $115,800
Total value for property: $115,800
Assessments for tax year: 2012
Property use: Crop (48.28%), Other (0.00%)
Land size: 3,428,171 square feet
Recent sale: $465,000 (28/11/2001)
Soil type: Hoytville silty clay
Sales:
Deshler, OH
Find on map >>
Owner: FENSTERMAKER FARMS INC
Land value: $115,800
Total value for property: $115,800
Assessments for tax year: 2012
Property use: Crop (48.28%), Other (0.00%)
Land size: 3,428,171 square feet
Recent sale: $465,000 (28/11/2001)
Soil type: Hoytville silty clay
Sales:
- Date: 11/28/2001
Price: $465,000
Grantee: FENSTERMAKER FARMS INC
Grantor: FIFTH THIRD BANK OF
Vacant/improved: Improved
- Date: 12/31/1997
Grantee: FIFTH THIRD BANK OF
Grantor: OHIO NORTHWESTERN TRUSTEE
Vacant/improved: Improved
- Date: 12/31/1997
Grantee: OHIO NORTHWESTERN TRUSTEE
Grantor: OF 6 DIFFERENT UNITRUST
Vacant/improved: Improved
- Date: 12/31/1997
Grantee: OF 6 DIFFERENT UNITRUST
Grantor: EACH WITH 1/6 INTEREST
Vacant/improved: Improved
- Date: 12/31/1997
Grantee: EACH WITH 1/6 INTEREST
Grantor: JOSEPHINE A WILSON
Vacant/improved: Improved
- Date: 12/31/1997
Grantee: JOSEPHINE A WILSON
Grantor: FIFTH THIRD BANK
Vacant/improved: Improved
- Date: 02/13/1990
Grantee: FIFTH THIRD BANK
Vacant/improved: Improved
19814 Hancock Wood Co Road
Deshler, OH
Find on map >>
Owner: CHRISTINA L OHMS
Land value: $18,200
Improvement value: $51,600
Total value for property: $69,800
Assessments for tax year: 2012
Property class: Single family Dwlg Unplat 0-09.99 acres
Land size: 86,248 square feet
Building area: 1,314 square feet
Number of rooms: 7
Number of bedrooms: 3
Number of full bathrooms: 1
Number of half bathrooms: 1
Number of stories: 1.5
Condition: Average
Base area: 930 square feet
Style of home: Conventional
Exterior walls: Frame/Siding
Basement: Crawl
Heating: No Heat
Central air: None
First floor area including additions: 930 square feet
Half floor area including additions: 384 square feet
Year building was remodeled: 1977
Attic: None
First floor area: 930 square feet
Other improvements:
Deshler, OH
Find on map >>
Owner: CHRISTINA L OHMS
Land value: $18,200
Improvement value: $51,600
Total value for property: $69,800
Assessments for tax year: 2012
Property class: Single family Dwlg Unplat 0-09.99 acres
Land size: 86,248 square feet
Building area: 1,314 square feet
Number of rooms: 7
Number of bedrooms: 3
Number of full bathrooms: 1
Number of half bathrooms: 1
Number of stories: 1.5
Condition: Average
Base area: 930 square feet
Style of home: Conventional
Exterior walls: Frame/Siding
Basement: Crawl
Heating: No Heat
Central air: None
First floor area including additions: 930 square feet
Half floor area including additions: 384 square feet
Year building was remodeled: 1977
Attic: None
First floor area: 930 square feet
Other improvements:
- Type: Granary Frame
Total area: 1,392 square feet
Year built: 1900
Value: $800
Condition: Poor
- Type: Barn Flat Typical
Length: 60 feet
Width: 40 feet
Total area: 2,400 square feet
Year built: 1900
Value: $400
Condition: Average
- Type: Stable Frame
Length: 48 feet
Width: 36 feet
Total area: 1,728 square feet
Year built: 1900
Value: $23,570
Condition: Average
- Type: Porch Frame - Open
Base area: 222 square feet
Value: $5,010
- Type: Shed Frame or Equal
Base area: 224 square feet
Value: $3,700
- Date: 05/02/2008
Grantee: CHRISTINA L OHMS
Grantor: CHRISTINA L OHMS
Instrument type: Quit Claim Deed Ex
Vacant/improved: Improved
- Date: 05/08/2006
Price: $135,000
Grantee: CHRISTINA L OHMS
Grantor: GREGORY A PANNING
Instrument type: Warranty Deed
Vacant/improved: Improved
20518 Hancock Wood Co Road
Deshler, OH
Find on map >>
Owner: DAROLD SIFERD & SHIRLEY SIFERD
Land value: $12,300
Improvement value: $42,600
Total value for property: $54,900
Assessments for tax year: 2012
Property class: Single family Dwlg Unplat 0-09.99 acres
Land size: 39,204 square feet
Building area: 1,606 square feet
Recent sale: $3,000 (22/08/1991)
Number of rooms: 7
Number of bedrooms: 3
Number of full bathrooms: 2
Number of dining rooms: 1
Number of stories: 1.0
Year property was built: 1992
Condition: Fair
Base area: 1,606 square feet
Number of family rooms: 1
Style of home: Conventional
Exterior walls: Frame/Siding
Basement: None
Heating: Base
Central air: Central
Number of fireplace openings: 1
Number of fireplace stacks: 1
First floor area including additions: 1,606 square feet
Attic: None
First floor area: 1,606 square feet
Other improvements:
Deshler, OH
Find on map >>
Owner: DAROLD SIFERD & SHIRLEY SIFERD
Land value: $12,300
Improvement value: $42,600
Total value for property: $54,900
Assessments for tax year: 2012
Property class: Single family Dwlg Unplat 0-09.99 acres
Land size: 39,204 square feet
Building area: 1,606 square feet
Recent sale: $3,000 (22/08/1991)
Number of rooms: 7
Number of bedrooms: 3
Number of full bathrooms: 2
Number of dining rooms: 1
Number of stories: 1.0
Year property was built: 1992
Condition: Fair
Base area: 1,606 square feet
Number of family rooms: 1
Style of home: Conventional
Exterior walls: Frame/Siding
Basement: None
Heating: Base
Central air: Central
Number of fireplace openings: 1
Number of fireplace stacks: 1
First floor area including additions: 1,606 square feet
Attic: None
First floor area: 1,606 square feet
Other improvements:
- Type: Pumphouse
Length: 17 feet
Width: 12 feet
Total area: 204 square feet
Year built: 1900
Value: $8,980
Condition: Average
- Type: Barn Fr Pole Encl/Slab
Length: 39 feet
Width: 30 feet
Total area: 1,170 square feet
Year built: 1992
Value: $10,950
Condition: Fair
- Type: Wood Deck
Base area: 79 square feet
Value: $1,390
- Date: 08/22/1991
Price: $3,000
Grantee: DAROLD SIFERD
Vacant/improved: Vacant
20980 Hancock Wood Co Road
Deshler, OH 43516
Find on map >>
Owner: KEVIN R MCDOWELL & BONNIE J MCDOWELL
Land value: $16,800
Improvement value: $79,000
Total value for property: $95,800
Assessments for tax year: 2012
Property class: Single family Dwlg Unplat 0-09.99 acres
Land size: 86,248 square feet
Building area: 1,512 square feet
Number of rooms: 6
Number of bedrooms: 3
Number of full bathrooms: 2
Number of dining rooms: 1
Number of stories: 1.0
Year property was built: 1995
Condition: Average
Base area: 1,512 square feet
Style of home: Conventional
Exterior walls: Frame/Siding
Basement: Crawl
Heating: Base
Central air: Central
Number of fireplace openings: 1
Number of fireplace stacks: 1
First floor area including additions: 1,512 square feet
Attic: None
First floor area: 1,512 square feet
Other improvements:
Deshler, OH 43516
Find on map >>
Owner: KEVIN R MCDOWELL & BONNIE J MCDOWELL
Land value: $16,800
Improvement value: $79,000
Total value for property: $95,800
Assessments for tax year: 2012
Property class: Single family Dwlg Unplat 0-09.99 acres
Land size: 86,248 square feet
Building area: 1,512 square feet
Number of rooms: 6
Number of bedrooms: 3
Number of full bathrooms: 2
Number of dining rooms: 1
Number of stories: 1.0
Year property was built: 1995
Condition: Average
Base area: 1,512 square feet
Style of home: Conventional
Exterior walls: Frame/Siding
Basement: Crawl
Heating: Base
Central air: Central
Number of fireplace openings: 1
Number of fireplace stacks: 1
First floor area including additions: 1,512 square feet
Attic: None
First floor area: 1,512 square feet
Other improvements:
- Type: Quonset Bldg Frame
Length: 50 feet
Width: 30 feet
Total area: 1,500 square feet
Year built: 2004
Value: $17,040
Condition: Average
- Type: Porch Frame - Enclosed
Base area: 240 square feet
Value: $9,860
- Type: Garage Frame
Base area: 768 square feet
Value: $15,050
- Date: 08/28/1995
Grantee: KEVIN R MCDOWELL & BONNIE J MCDOWELL
Vacant/improved: Vacant
21896 Hancock Wood Co Road
Deshler, OH
Find on map >>
Owner: STEWART W COATS
Land value: $21,500
Improvement value: $51,800
Total value for property: $73,300
Assessments for tax year: 2012
Property use: Crop (41.10%), Other (0.00%)
Property class: Cash - grain or general farm
Land size: 317,988 square feet
Building area: 1,344 square feet
Number of rooms: 6
Number of bedrooms: 3
Number of full bathrooms: 1
Number of stories: 1.5
Year property was built: 1942
Soil type: Hoytville silty clay (96.95%), Sloan silty clay loam (3.05%)
Condition: Average
Base area: 840 square feet
Basement area: 840 square feet
Style of home: Conventional
Exterior walls: Frame/Siding
Basement: Full Basement
Heating: Base
Central air: None
First floor area including additions: 840 square feet
Half floor area including additions: 504 square feet
Attic: None
First floor area: 840 square feet
Other improvements:
Deshler, OH
Find on map >>
Owner: STEWART W COATS
Land value: $21,500
Improvement value: $51,800
Total value for property: $73,300
Assessments for tax year: 2012
Property use: Crop (41.10%), Other (0.00%)
Property class: Cash - grain or general farm
Land size: 317,988 square feet
Building area: 1,344 square feet
Number of rooms: 6
Number of bedrooms: 3
Number of full bathrooms: 1
Number of stories: 1.5
Year property was built: 1942
Soil type: Hoytville silty clay (96.95%), Sloan silty clay loam (3.05%)
Condition: Average
Base area: 840 square feet
Basement area: 840 square feet
Style of home: Conventional
Exterior walls: Frame/Siding
Basement: Full Basement
Heating: Base
Central air: None
First floor area including additions: 840 square feet
Half floor area including additions: 504 square feet
Attic: None
First floor area: 840 square feet
Other improvements:
- Type: Garage Frame
Length: 24 feet
Width: 24 feet
Total area: 576 square feet
Year built: 1942
Value: $11,750
Condition: Fair
- Type: Lean to Frame
Length: 36 feet
Width: 30 feet
Total area: 1,080 square feet
Year built: 1900
Value: $900
Condition: Fair
- Type: Barn Flat Typical
Length: 66 feet
Width: 36 feet
Total area: 2,376 square feet
Year built: 1900
Value: $2,400
Condition: Fair
- Type: Shed Implement
Length: 36 feet
Width: 12 feet
Total area: 432 square feet
Year built: 1900
Value: $100
Condition: Poor
- Type: Granary Frame
Length: 32 feet
Width: 20 feet
Total area: 640 square feet
Year built: 1900
Value: $300
Condition: Poor
- Type: Shed - No Value
Length: 10 feet
Width: 8 feet
Total area: 80 square feet
Year built: 1950
- Type: Porch Frame - Enclosed
Base area: 208 square feet
Value: $8,920
- Type: Porch Frame - Enclosed
Base area: 105 square feet
Value: $5,660
- Date: 02/04/1993
Grantee: STEWART W COATS
Vacant/improved: Improved
- Date: 02/04/1993
Vacant/improved: Vacant
21940 Hancock Wood Co Road
Deshler, OH
Find on map >>
Owner: KENNETH H RIFE & KATHLEEN M ROBERTS
Land value: $16,200
Improvement value: $134,200
Total value for property: $150,400
Assessments for tax year: 2012
Property class: Single family Dwlg Unplat 0-09.99 acres
Land size: 87,991 square feet
Building area: 1,996 square feet
Recent sale: $125,000 (21/12/1995)
Number of rooms: 6
Number of bedrooms: 3
Number of full bathrooms: 2
Number of stories: 1.0
Year property was built: 1977
Condition: Average
Base area: 1,996 square feet
Basement area: 998 square feet
Style of home: Conventional
Exterior walls: Brick
Basement: Pt Basement
Heating: Base
Central air: Central
First floor area including additions: 1,996 square feet
Attic: None
First floor area: 1,996 square feet
Other improvements:
Deshler, OH
Find on map >>
Owner: KENNETH H RIFE & KATHLEEN M ROBERTS
Land value: $16,200
Improvement value: $134,200
Total value for property: $150,400
Assessments for tax year: 2012
Property class: Single family Dwlg Unplat 0-09.99 acres
Land size: 87,991 square feet
Building area: 1,996 square feet
Recent sale: $125,000 (21/12/1995)
Number of rooms: 6
Number of bedrooms: 3
Number of full bathrooms: 2
Number of stories: 1.0
Year property was built: 1977
Condition: Average
Base area: 1,996 square feet
Basement area: 998 square feet
Style of home: Conventional
Exterior walls: Brick
Basement: Pt Basement
Heating: Base
Central air: Central
First floor area including additions: 1,996 square feet
Attic: None
First floor area: 1,996 square feet
Other improvements:
- Type: Barn Fr Pole Encl/Slab
Length: 40 feet
Width: 30 feet
Total area: 1,200 square feet
Year built: 1997
Value: $17,280
Condition: Average
- Type: Shed - No Value
Length: 10 feet
Width: 10 feet
Total area: 100 square feet
Year built: 1998
- Type: Porch Frame - Open
Base area: 96 square feet
Value: $2,820
- Type: Garage Frame
Base area: 736 square feet
Value: $14,430
- Date: 12/21/1995
Price: $125,000
Grantee: KENNETH H RIFE & KATHLEEN M ROBERTS
Grantor: RONALD D KERN
Vacant/improved: Improved
- Date: 08/31/1992
Grantee: RONALD D KERN
Vacant/improved: Improved
22288 Hancock Wood Co Road
Deshler, OH
Find on map >>
Owner: MATTHEW SHEEKS
Land value: $18,400
Improvement value: $119,300
Total value for property: $137,700
Assessments for tax year: 2012
Property class: Single family Dwlg Unplat 0-09.99 acres
Land size: 87,991 square feet
Building area: 1,440 square feet
Recent sale: $7,000 (19/06/1992)
Number of rooms: 5
Number of bedrooms: 3
Number of full bathrooms: 1
Number of stories: 1.0
Year property was built: 1997
Condition: Average
Base area: 1,440 square feet
Basement area: 1,440 square feet
Style of home: Conventional
Exterior walls: Siding w/Masonry 2
Basement: Full Basement
Heating: Base
Central air: Central
First floor area including additions: 1,440 square feet
Attic: None
First floor area: 1,440 square feet
Other improvements:
Deshler, OH
Find on map >>
Owner: MATTHEW SHEEKS
Land value: $18,400
Improvement value: $119,300
Total value for property: $137,700
Assessments for tax year: 2012
Property class: Single family Dwlg Unplat 0-09.99 acres
Land size: 87,991 square feet
Building area: 1,440 square feet
Recent sale: $7,000 (19/06/1992)
Number of rooms: 5
Number of bedrooms: 3
Number of full bathrooms: 1
Number of stories: 1.0
Year property was built: 1997
Condition: Average
Base area: 1,440 square feet
Basement area: 1,440 square feet
Style of home: Conventional
Exterior walls: Siding w/Masonry 2
Basement: Full Basement
Heating: Base
Central air: Central
First floor area including additions: 1,440 square feet
Attic: None
First floor area: 1,440 square feet
Other improvements:
- Type: Shed Utility
Length: 36 feet
Width: 28 feet
Total area: 1,008 square feet
Year built: 1900
Value: $400
Condition: Fair
- Type: Barn Fr Pole Encl/Slab
Length: 57 feet
Width: 24 feet
Total area: 1,368 square feet
Year built: 1995
Value: $19,700
Condition: Average
- Type: Porch Frame - Open
Base area: 192 square feet
Value: $4,420
- Type: Garage Frame
Base area: 840 square feet
Value: $16,420
- Date: 06/19/1992
Price: $7,000
Grantee: MATTHEW SHEEKS
Vacant/improved: Improved
23460 Hancock Wood Co Road
Deshler, OH
Find on map >>
Owner: FENSTERMAKER FARMS INC
Land value: $1,700
Total value for property: $1,700
Assessments for tax year: 2012
Property use: Crop (0.00%), Other (0.00%)
Land size: 56,627 square feet
Recent sale: $3,100 (24/06/2005)
Soil type: Hoytville clay loam
Sales:
Deshler, OH
Find on map >>
Owner: FENSTERMAKER FARMS INC
Land value: $1,700
Total value for property: $1,700
Assessments for tax year: 2012
Property use: Crop (0.00%), Other (0.00%)
Land size: 56,627 square feet
Recent sale: $3,100 (24/06/2005)
Soil type: Hoytville clay loam
Sales:
- Date: 06/24/2005
Price: $3,100
Grantee: FENSTERMAKER FARMS INC
Grantor: WAYNE T ALLSUP & APRIL D ALLSUP
Instrument type: Sheriffs Deed
Vacant/improved: Improved
- Date: 01/19/1993
Price: $2,500
Grantee: WAYNE T ALLSUP
Grantor: DIANA K RADER
Vacant/improved: Improved
- Date: 01/19/1993
Grantee: DIANA K RADER
Vacant/improved: Vacant
24454 Hancock Wood Co Road
Deshler, OH 43516
Find on map >>
Owner: DENNIS M MYERS & SANDRA L MYERS
Land value: $21,400
Improvement value: $122,800
Total value for property: $144,200
Assessments for tax year: 2012
Property class: Single family Dwlg Unplat 0-09.99 acres
Land size: 141,570 square feet
Building area: 1,574 square feet
Recent sale: $6,000 (01/04/1976)
Number of rooms: 6
Number of bedrooms: 3
Number of full bathrooms: 1
Number of half bathrooms: 1
Number of stories: 1.0
Year property was built: 1979
Condition: Average
Base area: 1,574 square feet
Basement area: 1,574 square feet
Style of home: Conventional
Exterior walls: Brick
Basement: Pt Basement
Heating: Base
Central air: Central
First floor area including additions: 1,574 square feet
Attic: None
First floor area: 1,574 square feet
Other improvements:
Deshler, OH 43516
Find on map >>
Owner: DENNIS M MYERS & SANDRA L MYERS
Land value: $21,400
Improvement value: $122,800
Total value for property: $144,200
Assessments for tax year: 2012
Property class: Single family Dwlg Unplat 0-09.99 acres
Land size: 141,570 square feet
Building area: 1,574 square feet
Recent sale: $6,000 (01/04/1976)
Number of rooms: 6
Number of bedrooms: 3
Number of full bathrooms: 1
Number of half bathrooms: 1
Number of stories: 1.0
Year property was built: 1979
Condition: Average
Base area: 1,574 square feet
Basement area: 1,574 square feet
Style of home: Conventional
Exterior walls: Brick
Basement: Pt Basement
Heating: Base
Central air: Central
First floor area including additions: 1,574 square feet
Attic: None
First floor area: 1,574 square feet
Other improvements:
- Type: Pole Barn, DF
Length: 60 feet
Width: 43 feet
Total area: 2,580 square feet
Year built: 1995
Value: $27,860
Condition: Average
- Type: Stoop Masonry
Base area: 30 square feet
Value: $920
- Type: Garage Brick
Base area: 499 square feet
Value: $10,980
- Date: 04/01/1976
Price: $6,000
Grantee: DENNIS M MYERS
Vacant/improved: Improved
Other nearby streets: Custar Road  Hancock Wood Co Road
Hancock Wood Co Road  Prairie View Road
Prairie View Road  Sands Road (1)
Sands Road (1)  Sands Road (2)
Sands Road (2) 

Recent posts about Deshler, Ohio on our local forum with over 2,400,000 registered users:
 | 2016 Ohio Population Estimates. (68 replies) |
 | Columbus City and Suburban Development News (2794 replies) |
 | Moving from Alaska (12 replies) |
 | German Village, next to sketchy parts of town? (42 replies) |
 | Old time Cincinnati television (97 replies) |
 | Looking for Horse Trainer (1 reply) |

Settings
X

